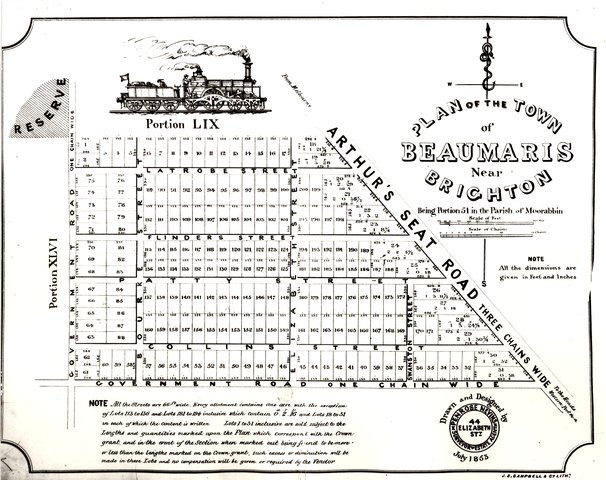
July 1853 Plan of the town of Beaumaris near Brighton
ID: 19682
Creator: Drawn and designed by Penrose Nevins Surveyors, Estate agents of 44 Elizabeth Street, Melbourne
Copyright: library does not own image (image on public access)
Org ID: 1land2
Description: Blank and white poster, 19.5 x 24.5cm. Poster of the 1853 subdivision plan of Beaumaris, near Brighton. This plan shows what is, in reality, an area of today's suburb of Mentone.
Subject: subdivisions
Please Contact:
Bayside Library Service
Image held by Bayside Library Service
14 Wilson Street, Brighton, Victoria
Australia 3186
ph: 03 9591-5900
email: baysidelibrary@bayside.vic.gov.au
web: www.bayside.vic.gov.au/library
|







