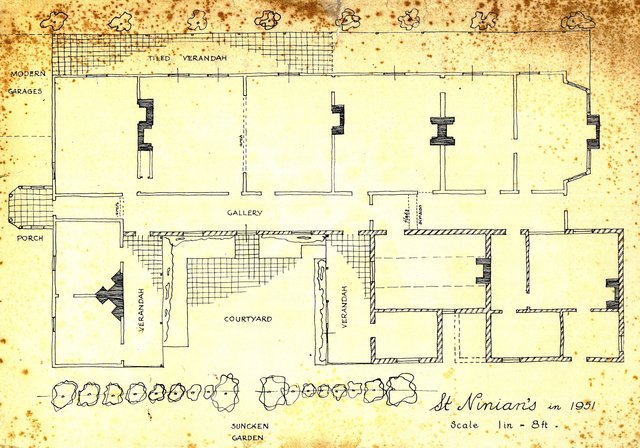
1951 Plan of St Ninian's, Brighton
ID: 20099
Creator: Weston Bate Collection
Copyright: library does not own image (image on public access)
Org ID: 3plan1
Description: Plan (scale 1in - 8ft), 25.5 x 38cm. This plan, dated 1951, shows the layout of the St Ninian's homestead, sunken garden and verandahs. The Singapore teak wing is clearly shown on left of front porch, whilst to the right of the porch is the south east wing, verandahs, courtyard and original first home at the back.
Subject: plans
Please Contact:
Bayside Library Service
Image held by Bayside Library Service
14 Wilson Street, Brighton, Victoria
Australia 3186
ph: 03 9591-5900
email: baysidelibrary@bayside.vic.gov.au
web: www.bayside.vic.gov.au/library
|







